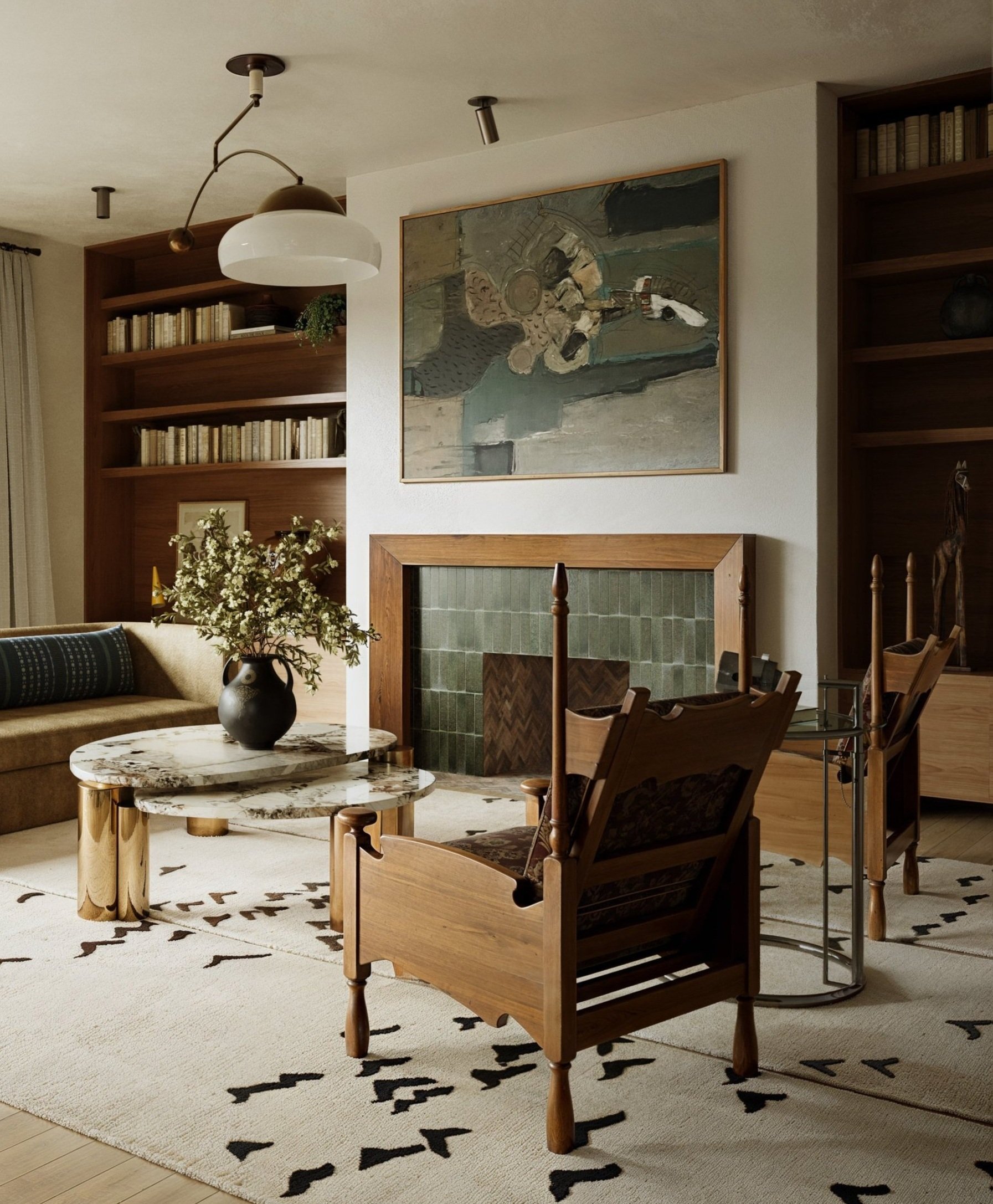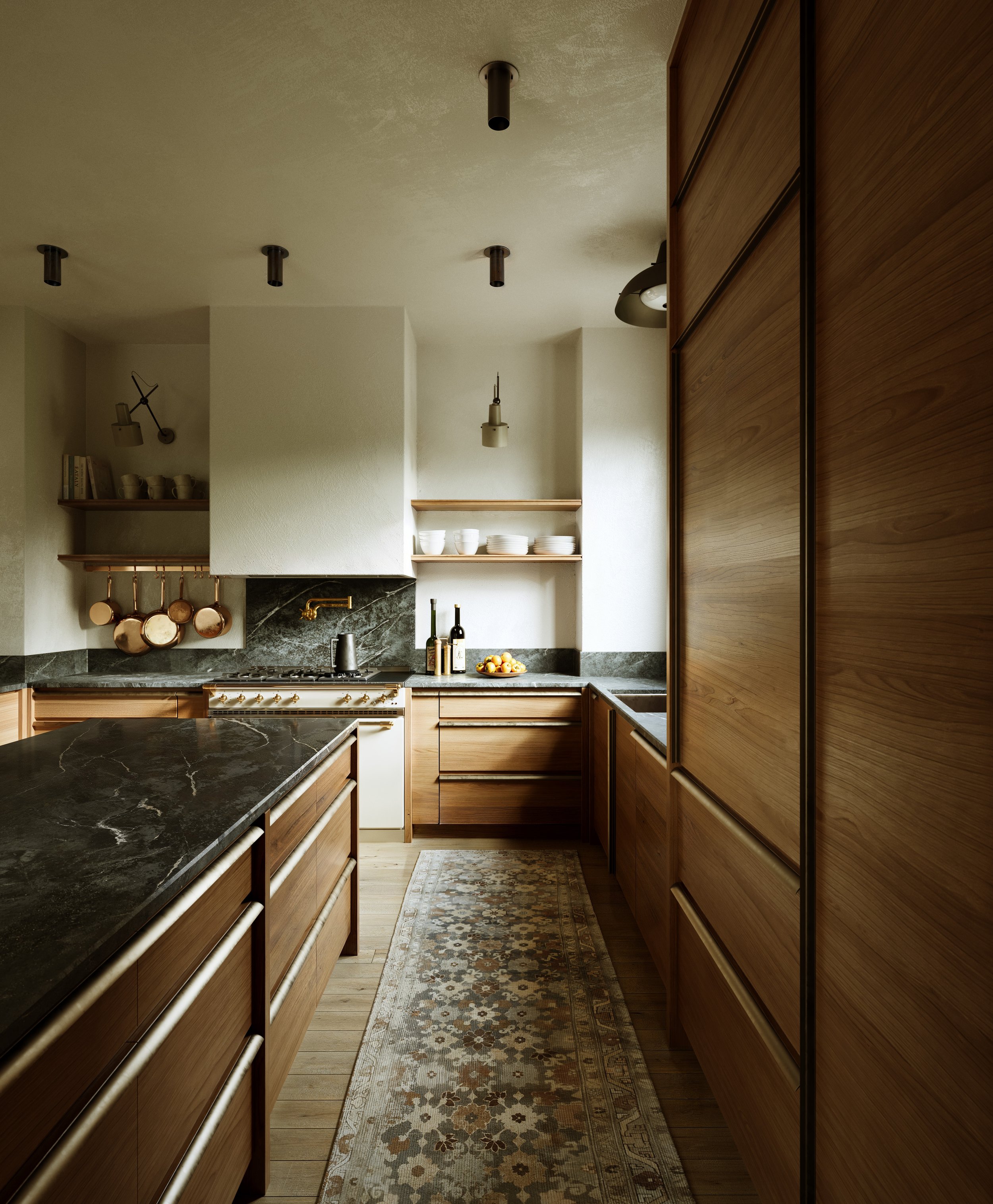
Approached by a client with a tight 8-month timeline, our team was tasked with renovating the common areas of a small pied-à-terre in the hills of Buena Vista. A top-floor condominium with panoramic views of the San Francisco bay, it was important to our client to keep the architecture relatively simple while layering in personality through fabrics and unique lighting choices. The end result is a midcentury haven with an off-beat, eclectic mix of furniture silhouettes and bold accessories.
To serve as a neutral canvas for our clients’ diverse collection of art and sculptures, we selected a warm, creamy plaster applied with the perfect amount of texture. Climbing from the walls to the ceiling above adds subtle movement that makes each room feel alive.
Built in the 70’s, the original interior featured an entirely walnut veneer kitchen with salmon tile backsplash and a glass block wall partition. When reimagining the space, our team wanted to retain the simplicity of the existing midcentury design while elevating the building materials to match the quality of the other selections throughout the home.








